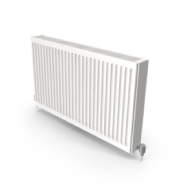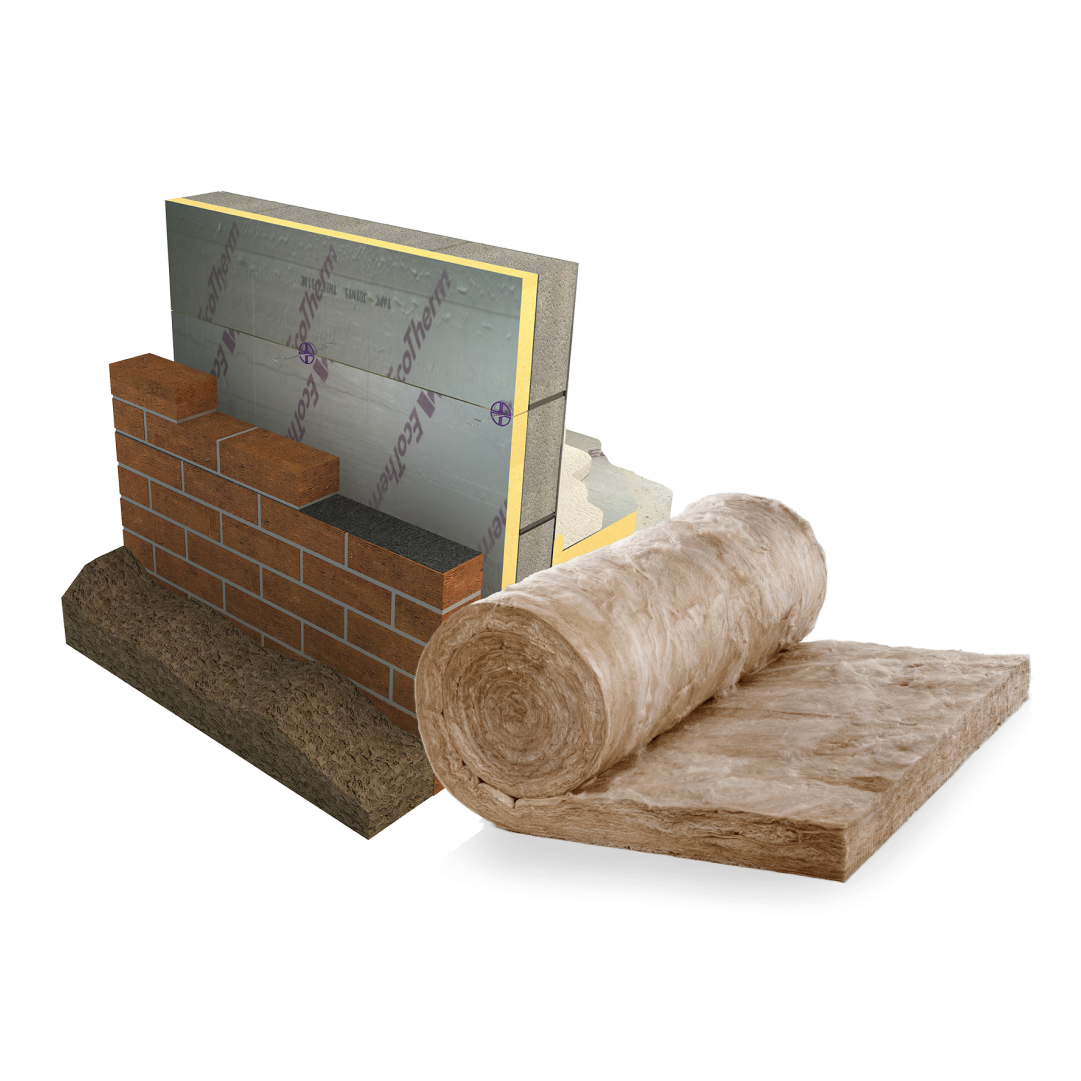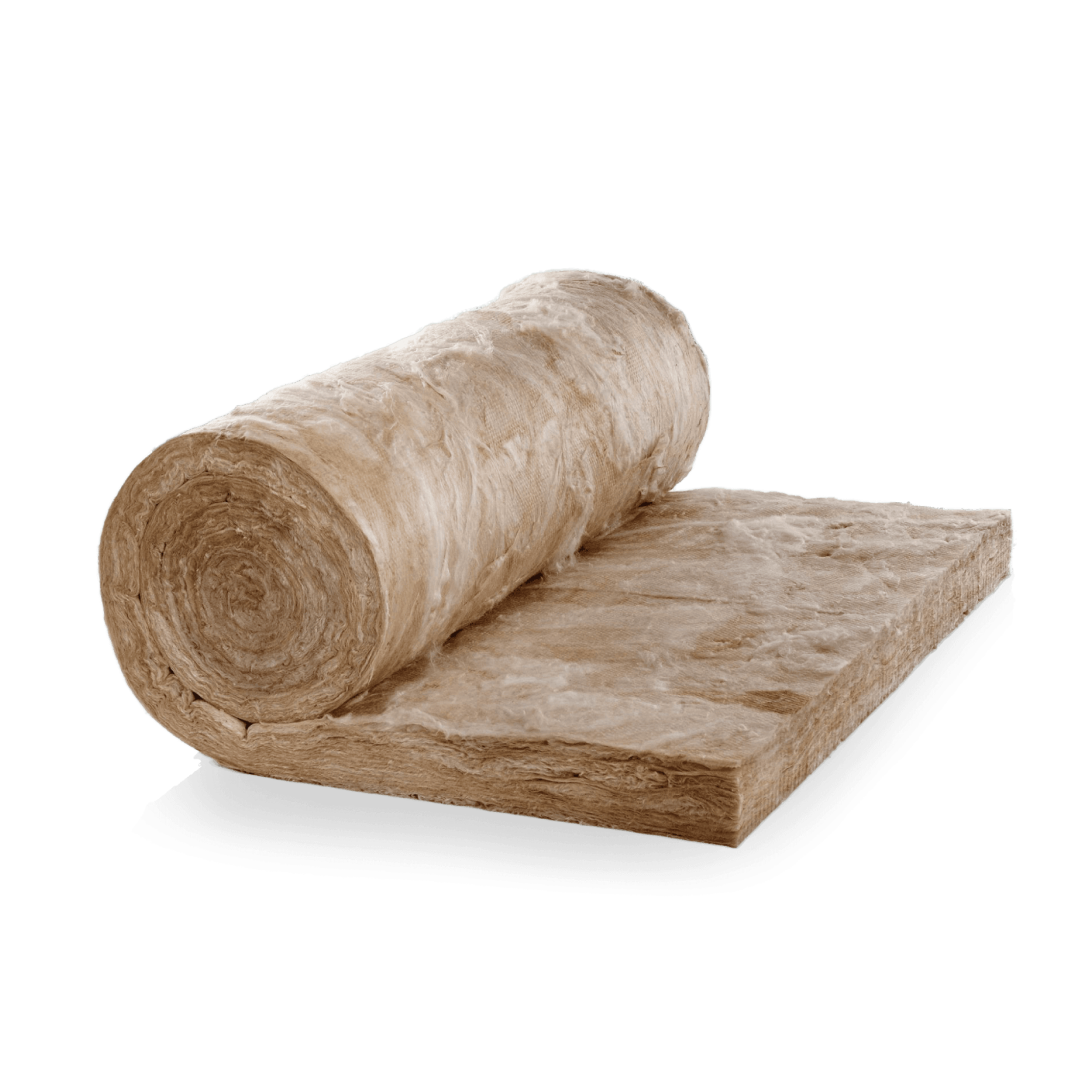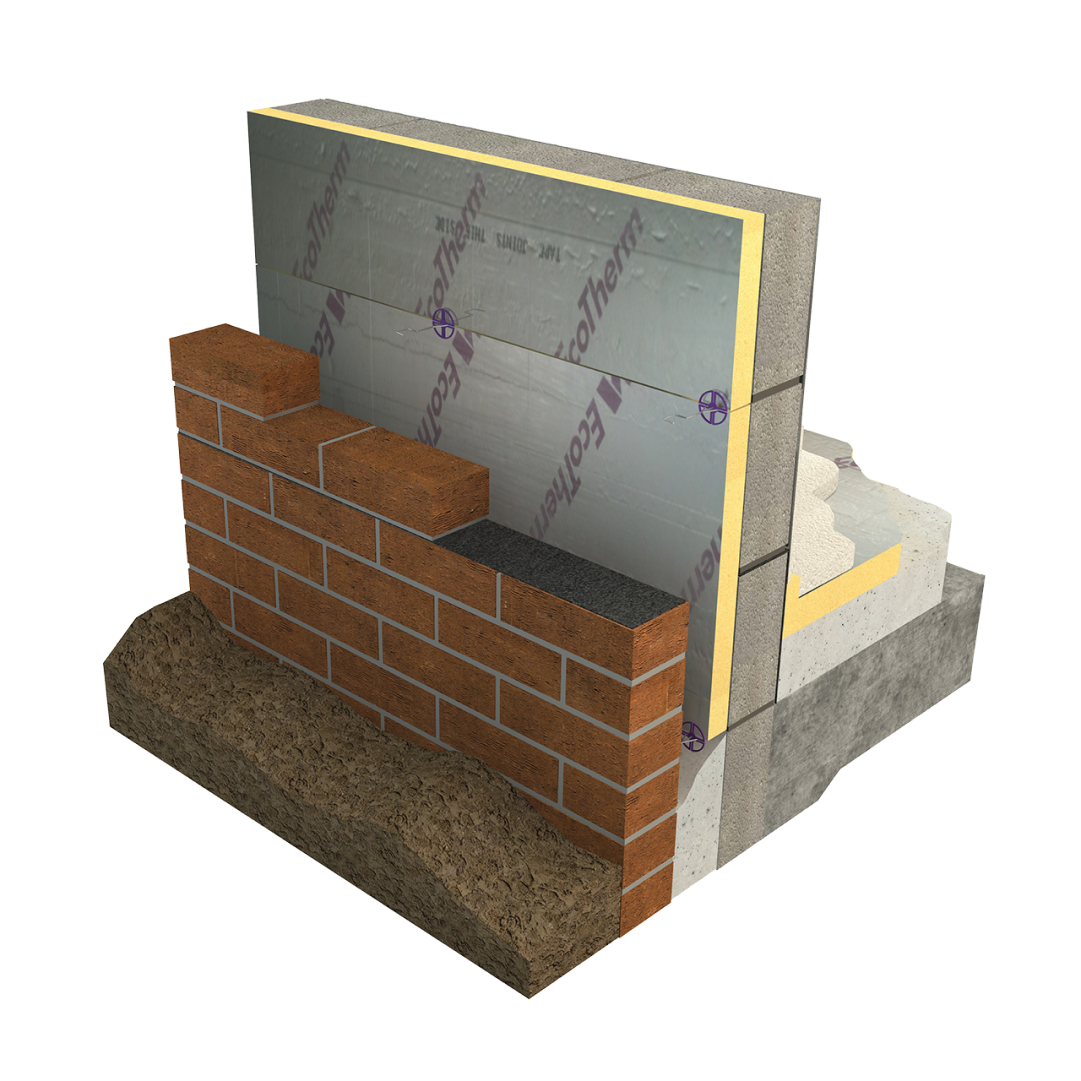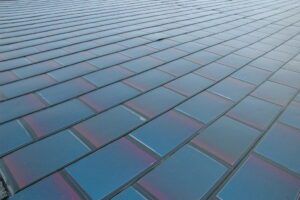When it comes to newly built properties in the United Kingdom, there are a variety of building regulations related to thermal insulation that must be followed. These rules ensure the structural integrity, sustainability, health and safety of every new building project.
While these regulations ensure that all new buildings are up to health and safety standards, they have also been created with the environment in mind. Thermal insulation aims to reduce heat loss and minimise the energy demand of residential households in the hope that it will lower carbon emissions and reduce the strain on the National Grid.
This article will outline what building regulations relate to thermal insulation regulations, what energy efficiency and U-values mean, and what elements of residential properties are impacted by the insulation regulations outlined below.
Are There Any Changes To UK Insulation Regulations?
The last changes to UK insulation regulations were made in June 2022. The next set of changes likely to impact insulation regulations in the UK are due in 2025 with the Future Homes Standard, designed to ensure that UK homes are future proof and ready to cut carbon emissions for households and the country at large.
Effective Home, will, of course, provide an update on any new build insulation requirement changes as and when they happen.
What Insulation Build Regulations Are Relevant To Thermal Insulation Standards?
If you are considering improving the insulation levels of your property or conducting any type of home refurbishment, then you will need to consult the relevant building regulations. These regulations are a selection of approved documents created by the UK government to ensure the safety and compliance of residential and commercial properties.
Each approved document, which differs depending on which area of the UK you live in, will guide you on matters like building materials and insulation methods. Below, we have listed the relevant building regulations relating to thermal insulation for different areas of the UK, all of which can be found easily online:
- England – Approved Document L: Conservation of Fuel and Power. This is then broken down into four parts: Approved Document L1A: New dwellings (Domestic), Approved Document L1B: Existing dwellings (Domestic), Approved Document L2A: New buildings other than dwellings (Non-Domestic), and Approved Document L2B: Existing buildings other than dwellings (Non-Domestic).
- Wales – Document L1A and B.
- Scotland – Section 6 (Energy) in the Scottish Standards. There are two sections to Section 6, which are: the Building Standards Technical Handbook (Domestic) and the Building Standards Technical Handbook (Non Domestic).
Within these approved documents, the U-value of each element on a new build is outlined. The standard assessment procedure for each of the building elements listed will ensure that independent assessors can assess the U-values of each element to ensure compliance with the relevant regulations.
Get your free insulation quote
What Does Energy Efficiency Mean?
In the world of insulation, the term energy efficiency is a key buzzword. By making a residential property more energy efficient you are ensuring that the subject matter requires less energy to power it.
In terms of property, by making a house or commercial building more energy efficient, you are ensuring it has greater thermal control and will not require as much heating or cooling to keep the inside temperature comfortable for its residents.
How Do I Know How Energy Efficient My Property Is?
Most households throughout the UK will have an Energy Performance Certificate (EPC) rating. These ratings, which run from A to G, mark how efficient your household is. You ideally want a rating of C or above. However, if you have a lower rating there are a variety of methods available, including insulation, that can help improve your property’s grade. We can help you there.
What Are U-Values?
Another important value to take into consideration is your property’s U-value. A U-value will measure the amount of heat loss each building element (e.g., walls, floor, or roof) is experiencing.
Unlike your EPC rating, if you have a high U-value it means your household has poor thermal performance. In the table below, we have outlined the maximum and minimum U-values for each key household element:
| Maximum and minimum U-values of each housing element (for new builds) | ||
| Element | Minimum U-value | Maximum U-value |
| Walls | 0.18 W/m²K. | 0.18 W/m²K. |
| Floor | 0.13 W/m²K. | 0.18 W/m²K. |
| Roof | 0.11 W/m²K. | 0.15 W/m²K. |
Note: The wall values apply to both cavity walls and solid walls.
Types Of Insulation Requirements For New Builds
To maximise a household’s energy efficiency and limit energy consumption, contractors must follow building regulations relating to three key areas when constructing new build properties. These areas are:
- Building fabrics (e.g., floors, walls, roof, doors, windows, and other structural elements).
- Airtightness.
- Pipework and services.
Please note that these insulation material guidelines specifically relate to new build regulations for insulation. However, you can also purchase insulation materials to improve the energy efficiency of existing buildings and match similar guidelines if you choose.
Wall Insulation Regulations
The first key area that new build constructors will target to minimise heat loss will be the property’s walls. By doing this, there will be a lower risk of damp patches and draughts, with your home hopefully more comfortable to live in. The three main insulation methods available when it comes to the walls of your property are:
- Cavity wall insulation: If your home has cavity walls, which relate to a gap between your internal and external walls, then you can fill the void in the cavity wall with insulation materials to limit heat loss.
- Internal solid wall insulation: While this method will slightly reduce the size of the rooms inside your home, by adding insulation to your internal walls you can ensure that your home stays warmer in the winter months. The most popular method to do this is by adding insulation boards to your existing internal walls.
- External solid wall insulation: This is where you add a layer to your external walls which will provide extra protection against severe weather conditions while reducing heat loss inside your home.
Floor Insulation Regulations
Similar to the walls of your property, the floors of your house can be responsible for an increased risk of draughts if there are any gaps in the floorboards installed in your home. Not only could this increase your energy bills, as you find yourself more reliant on your central heating system, but your home will be more uncomfortable to live in, too.
Your property will either feature one of two types of floor:
- Solid concrete floors.
- Suspended timber floors.
By adding insulation underneath your floorboards, you can: minimise the risk of draughts, make your floor warmer, and reduce your reliance on your boiler.
Roof Insulation Regulations
One of the biggest areas that residential properties tend to lose the most heat is the roof space. This is because heat rises, and older properties in particular do not feature enough insulation to stop heat from escaping. Both pitched roofs and flat roofs can be insulated. However, a flat roof will have less space compared to a pitched roof to add insulation due to the construction of the element. You might also consider loft insulation as a key method designed to prevent heat from escaping through the roof of your home.
Pipework Insulation Regulations
Another key element that requires insulation in new build regulations is any pipework systems on the property. Additionally, if you have your boiler replaced in your existing property, you should have any accessible pipework insulated to minimise heat loss.
The four key pipework areas that need insulation, are:
- Primary circulation pipes for heating circuits.
- Primary circulation pipes for hot water.
- Any pipes connected to storage vessels for hot water.
- Secondary circulation pipework.
New Build Regulations For Insulation Summary
To summarise, whether you live in England, Scotland, or Wales, there are a set of building regulations that ensure high levels of thermal performance in newly built properties. Each building regulation, whether it’s Approved Document L: Conservation of Fuel and Power (England), Document L1A and B (Wales), or Section 6 (Energy) in the Scottish Standards, outlines the insulation expectations in newly built homes.
The new build regulations for insulation cover property elements, including walls, floors, the roof, and any pipework. However it is also important to note that existing homes can also benefit from insulating these specific areas if they don’t feature energy efficiency methods already. Matching the minimum levels of insulation will ensure your home is more efficient with its energy use.
If you are still unsure about the rules and regulations surrounding insulation in newly built properties, then why not get in touch with Effective Home? Our insulation experts will be able to answer any questions you may have and organise insulation installations that ensure your property is as energy-efficient as it can be.
Get your free insulation quote













